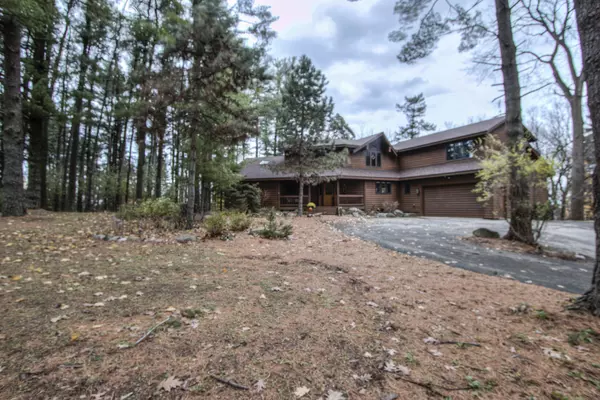Bought with Geneva Lakefront Realty
For more information regarding the value of a property, please contact us for a free consultation.
W4202 W Black Point Dr Linn, WI 53147
Want to know what your home might be worth? Contact us for a FREE valuation!
Our team is ready to help you sell your home for the highest possible price ASAP
Key Details
Sold Price $950,000
Property Type Single Family Home
Listing Status Sold
Purchase Type For Sale
Square Footage 3,658 sqft
Price per Sqft $259
Subdivision Estates Of Black Point
MLS Listing ID 1510751
Sold Date 04/27/17
Style 2 Story,Exposed Basement
Bedrooms 5
Full Baths 3
Half Baths 1
HOA Fees $308/ann
Year Built 1989
Annual Tax Amount $12,629
Tax Year 2016
Lot Size 2.240 Acres
Acres 2.24
Property Description
Gather the family for a weekend at the lake in this custom home on historical Black Point. Located in a private subdivision on 2.25 wooded acres w/deeded boat slip on Geneva Lake. Main floor layout includes a great room w/cathedral ceiling, fireplace, 3 season porch, kitchen w/ss appliances, and master suite. 2 large bedrooms and a full bath upstairs. Walkout lower level w/fireplace, wet bar, 2 bedrooms and full bath. 2 car heated garage. Boat and toy storage in a huge 2300 sqft outbuilding. Recently updated mechanicals & new roof installed in 2014. Enjoy lake access w/out the taxes.
Location
State WI
County Walworth
Zoning Residental
Body of Water Geneva
Rooms
Basement 8+ Ceiling, Finished, Full, Poured Concrete, Shower, Walk Out/Outer Door
Interior
Interior Features 2 or more Fireplaces, Cable TV Available, Central Vacuum, Natural Fireplace, Pantry, Skylight, Vaulted Ceiling(s), Walk-In Closet(s), Wet Bar, Wood or Sim. Wood Floors
Heating Natural Gas, Wood
Cooling Central Air, Forced Air
Flooring No
Appliance Dishwasher, Disposal, Dryer, Microwave, Other, Oven/Range, Refrigerator, Washer, Water Softener Owned
Exterior
Exterior Feature Wood
Parking Features Access to Basement, Electric Door Opener, Heated
Garage Spaces 2.0
Waterfront Description Boat Slip,Lake,Pier
Accessibility Bedroom on Main Level, Laundry on Main Level, Open Floor Plan, Stall Shower
Building
Lot Description Rural, Wooded
Water Boat Slip, Lake, Pier
Architectural Style Contemporary
Schools
Elementary Schools Reek
High Schools Big Foot
School District Big Foot Uhs
Read Less

Copyright 2025 Multiple Listing Service, Inc. - All Rights Reserved
GET MORE INFORMATION

Paul Nikolic

