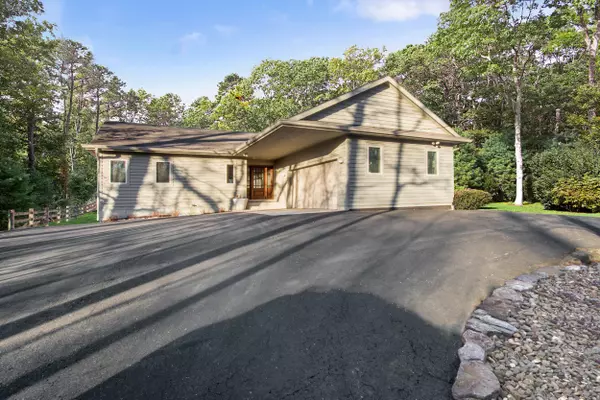Bought with @properties
For more information regarding the value of a property, please contact us for a free consultation.
W4428 S Lakeshore Dr Linn, WI 53147
Want to know what your home might be worth? Contact us for a FREE valuation!
Our team is ready to help you sell your home for the highest possible price ASAP
Key Details
Sold Price $348,000
Property Type Single Family Home
Listing Status Sold
Purchase Type For Sale
Square Footage 1,800 sqft
Price per Sqft $193
MLS Listing ID 1518595
Sold Date 04/28/17
Style Exposed Basement
Bedrooms 3
Full Baths 2
Year Built 2003
Annual Tax Amount $3,414
Tax Year 2016
Lot Size 0.500 Acres
Acres 0.5
Property Description
Remember that home in the woods you've always wanted? It's here. Custom, 3BR,2BA home maximizes wooded views & abundant natural light. Sunshine streams in from windows in every rm making this the quintessential ''tree house''. Residence offers main lvl living w/finished LL w/family rm & bedroom & makes the perfect year-round/vacation home. Lighted path leads to enclosed gazebo - perfect for reading, enjoying nature, & relaxing. Impeccably maintained, freshly painted, professionally landscaped, & move-in ready this is a home for those who appreciate quality over quantity.
Location
State WI
County Walworth
Zoning Res
Rooms
Basement Finished, Full, Partial Finished, Poured Concrete, Radon Mitigation
Interior
Interior Features Gas Fireplace, High Speed Internet Available, Pantry, Security System, Skylight, Vaulted Ceiling, Wood or Sim. Wood Floors
Heating Natural Gas
Cooling Central Air, Forced Air
Flooring No
Appliance Dishwasher, Dryer, Microwave, Other, Oven/Range, Refrigerator, Washer, Water Softener-owned
Exterior
Exterior Feature Wood
Parking Features Electric Door Opener
Garage Spaces 2.0
Accessibility Bedroom on Main Level, Full Bath on Main Level, Laundry on Main Level, Open Floor Plan
Building
Lot Description Wooded
Architectural Style Contemporary, Other, Ranch
Schools
School District Walworth J1
Read Less

Copyright 2025 Multiple Listing Service, Inc. - All Rights Reserved
GET MORE INFORMATION

Paul Nikolic

