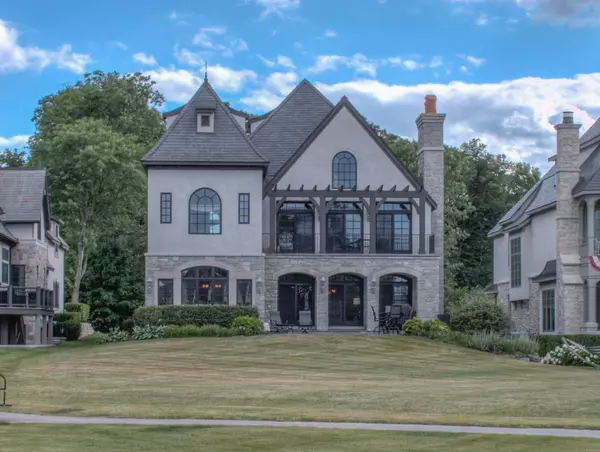Bought with Keefe Real Estate, Inc.
For more information regarding the value of a property, please contact us for a free consultation.
N1592 Lakeside Ln Linn, WI 53147
Want to know what your home might be worth? Contact us for a FREE valuation!
Our team is ready to help you sell your home for the highest possible price ASAP
Key Details
Sold Price $2,750,000
Property Type Single Family Home
Listing Status Sold
Purchase Type For Sale
Square Footage 7,757 sqft
Price per Sqft $354
Subdivision South Shore Club
MLS Listing ID 1486358
Sold Date 08/23/16
Style 2 Story
Bedrooms 6
Full Baths 5
HOA Fees $1,700/ann
Year Built 2008
Annual Tax Amount $28,768
Tax Year 2015
Lot Dimensions PUD
Property Description
In the South Shore Club, you have two options: A home with a dazzling lake view or one without. The dazzling view is the one you want, and that exactly what we have available with this showcase home. The substantial finishes you've come to expect are here- the Alder millwork and hewn Walnut flooring, all wrapped in a spacious six bedroom residence. The SSC owners have access to a fleet of boats, a stunning pool and clubhouse, tennis courts, swim pier and more. If you require a luxurious lakeside retreat with access to unparalleled lakefront amenities, this is your home.
Location
State WI
County Walworth
Zoning CONDO
Body of Water Geneva
Rooms
Basement 8+ Ceiling, Full, Poured Concrete
Interior
Interior Features 2 or more Fireplaces, Gas Fireplace, Kitchen Island, Natural Fireplace, Security System, Vaulted Ceiling, Walk-in Closet, Wet Bar, Wood or Sim. Wood Floors
Heating Natural Gas
Cooling Central Air, In Floor Radiant, Multiple Units
Flooring No
Appliance Dishwasher, Disposal, Dryer, Microwave, Oven/Range, Refrigerator, Washer, Water Softener Owned
Exterior
Exterior Feature Stone, Stucco
Parking Features Electric Door Opener
Garage Spaces 2.0
Waterfront Description Lake
Accessibility Laundry on Main Level, Open Floor Plan
Building
Lot Description View of Water
Water Lake
Architectural Style Other
Schools
Elementary Schools Reek
School District Linn J6
Read Less

Copyright 2025 Multiple Listing Service, Inc. - All Rights Reserved
GET MORE INFORMATION

Paul Nikolic

