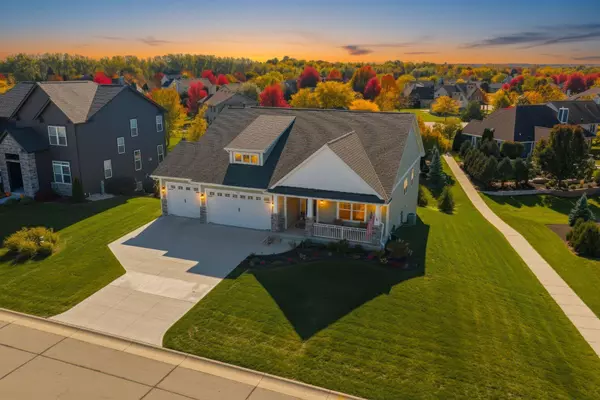Bought with Keller Williams Milwaukee South Shore
For more information regarding the value of a property, please contact us for a free consultation.
8156 Ridgeway Ct Pleasant Prairie, WI 53158
Want to know what your home might be worth? Contact us for a FREE valuation!
Our team is ready to help you sell your home for the highest possible price ASAP
Key Details
Sold Price $639,900
Property Type Single Family Home
Listing Status Sold
Purchase Type For Sale
Square Footage 1,988 sqft
Price per Sqft $321
Subdivision Arbor Ridge
MLS Listing ID 1940861
Sold Date 11/26/25
Style 1 Story,Exposed Basement
Bedrooms 3
Full Baths 2
HOA Fees $38/ann
Year Built 2022
Annual Tax Amount $6,179
Tax Year 2024
Lot Size 10,890 Sqft
Acres 0.25
Property Description
Newly built walk-out ranch in the premier Arbor Ridge subdivision in Pleasant Prairie. This open-concept 3BR/2BA home showcases modern luxury with quartz countertops, soft-close drawers, a large laundry, and walk-in closets. Enjoy the gas fireplace & scenic views from the living room that opens to a stunning kitchen w/ center island. The primary bedroom includes a spa-like ensuite with double vanity & expansive closet connected to the laundry room. From an open staircase head down to an expansive walk-out LL with endless possibilities. The two-level outdoor space features a treated concrete deck perfect for entertaining. Located in an award-winning school district with an easy commute to Milwaukee & Chicago, you'll enjoy nearby retail, restaurants & outstanding neighborhood amenities.
Location
State WI
County Kenosha
Zoning Res
Rooms
Basement 8+ Ceiling, Full, Poured Concrete, Sump Pump, Walk Out/Outer Door
Interior
Interior Features Cable TV Available, Gas Fireplace, High Speed Internet, Kitchen Island, Simulated Wood Floors, Split Bedrooms, Walk-In Closet(s), Wood Floors
Heating Natural Gas
Cooling Central Air, Forced Air
Flooring No
Appliance Dishwasher, Dryer, Microwave, Oven, Range, Refrigerator, Washer
Exterior
Exterior Feature Pressed Board, Stone
Parking Features Electric Door Opener
Garage Spaces 3.0
Accessibility Bedroom on Main Level, Full Bath on Main Level, Laundry on Main Level, Open Floor Plan, Stall Shower
Building
Architectural Style Contemporary, Ranch
Schools
Elementary Schools Pleasant Prairie
Middle Schools Mahone
High Schools Indian Trail Hs & Academy
School District Kenosha
Read Less

Copyright 2025 Multiple Listing Service, Inc. - All Rights Reserved
GET MORE INFORMATION

Paul Nikolic

