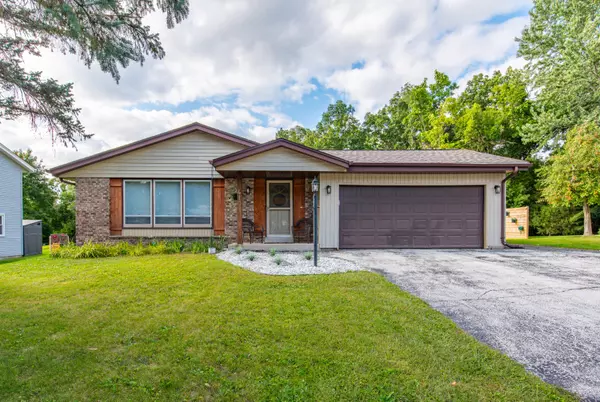Bought with Shorewest Realtors, Inc.
For more information regarding the value of a property, please contact us for a free consultation.
410 Hartwood Ln Hartland, WI 53029
Want to know what your home might be worth? Contact us for a FREE valuation!
Our team is ready to help you sell your home for the highest possible price ASAP
Key Details
Sold Price $431,000
Property Type Single Family Home
Listing Status Sold
Purchase Type For Sale
Square Footage 1,738 sqft
Price per Sqft $247
Subdivision Hartridge
MLS Listing ID 1933794
Sold Date 10/06/25
Style 1 Story
Bedrooms 3
Full Baths 1
Half Baths 1
HOA Fees $2/ann
Year Built 1973
Annual Tax Amount $3,232
Tax Year 2024
Lot Size 0.330 Acres
Acres 0.33
Property Description
Discover the charm of this beautifully updated ranch nestled in the welcoming Hartridge subdivision, where scenic walking paths and a serene neighborhood park invite daily strolls and outdoor enjoyment. Freshly enhanced with a newer roof, stylish front shutters, updated mechanicals, modern flooring, crisp paint throughout, and updated ceiling fans with integrated lighting. Step into the living room, cathedral ceilings and a stunning wall of windows flood the space with natural light, creating an inviting atmosphere for gatherings. The bright updated kitchen boasts a practical breakfast bar and Stainless Appliances. Both baths are updated making this a turn-key home ready to move right in! Outside, the park-like backyard teems with wildlife, offering a private oasis.
Location
State WI
County Waukesha
Zoning Res
Rooms
Basement Full, Partially Finished
Interior
Interior Features Cable TV Available, High Speed Internet, Vaulted Ceiling(s)
Heating Natural Gas
Cooling Central Air, Forced Air
Flooring No
Appliance Dishwasher, Dryer, Oven, Range, Refrigerator, Washer
Exterior
Exterior Feature Aluminum Siding, Brick, Vinyl
Parking Features Electric Door Opener
Garage Spaces 2.0
Accessibility Bedroom on Main Level, Full Bath on Main Level
Building
Lot Description Sidewalk, Wooded
Architectural Style Ranch
Schools
High Schools Arrowhead
School District Arrowhead Uhs
Read Less

Copyright 2025 Multiple Listing Service, Inc. - All Rights Reserved
GET MORE INFORMATION

Paul Nikolic

