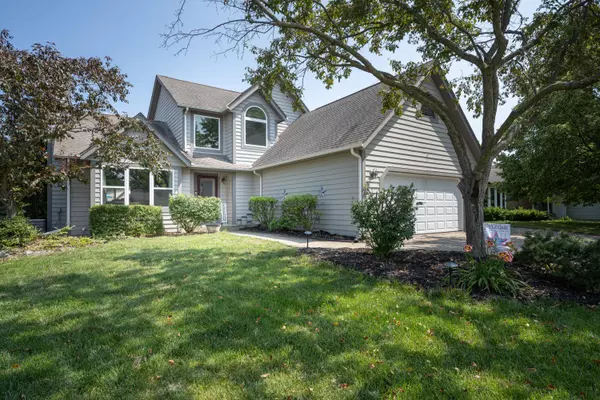Bought with Cove Realty, LLC
For more information regarding the value of a property, please contact us for a free consultation.
7019 61st Ave Kenosha, WI 53142
Want to know what your home might be worth? Contact us for a FREE valuation!
Our team is ready to help you sell your home for the highest possible price ASAP
Key Details
Sold Price $515,000
Property Type Single Family Home
Listing Status Sold
Purchase Type For Sale
Square Footage 1,874 sqft
Price per Sqft $274
MLS Listing ID 1929961
Sold Date 09/22/25
Style 2 Story
Bedrooms 3
Full Baths 2
Half Baths 2
Year Built 1991
Annual Tax Amount $5,310
Tax Year 2023
Lot Size 0.300 Acres
Acres 0.3
Property Description
Beautifully maintained home ideally located in the heart of Kenosha! Stunning Brazilian cherry wood floors, vaulted ceiling, & wood burning fireplace w/stone surround. Open concept layout featuring a dining area w/sliders leading to the fenced backyard oasis complete w/inground pool, hot tub, stone fireplace, & outdoor cooking area-ideal for entertaining or relaxing in style. Generously sized kitchen with maple cabinets, granite counters, breakfast bar, & newer stainless appliances. Conveniently located mud room & main level primary suite with jetted tub, walk-in shower, dual sink vanity, & walk in closet. Finished lower level includes a rec room, weight room, work shop, half bath, & bonus room perfect for a ''4th BR,'' office, or playroom. Fresh paint and new carpet throughout!
Location
State WI
County Kenosha
Zoning Res
Rooms
Basement Finished, Full
Interior
Interior Features Hot Tub, Natural Fireplace, Pantry, Vaulted Ceiling(s), Walk-In Closet(s), Wood Floors
Heating Natural Gas
Cooling Central Air, Forced Air
Flooring No
Appliance Dishwasher, Dryer, Microwave, Range, Refrigerator, Washer
Exterior
Exterior Feature Wood
Parking Features Electric Door Opener
Garage Spaces 2.0
Accessibility Bedroom on Main Level, Laundry on Main Level
Building
Lot Description Fenced Yard
Architectural Style Contemporary
Schools
School District Kenosha
Read Less

Copyright 2025 Multiple Listing Service, Inc. - All Rights Reserved
GET MORE INFORMATION

Paul Nikolic

