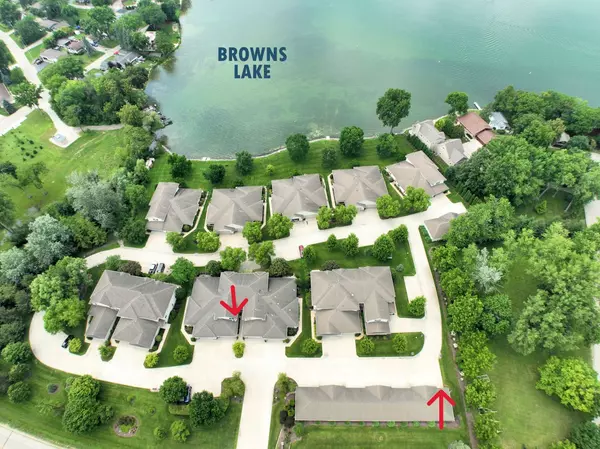Bought with Bear Realty Of Burlington
For more information regarding the value of a property, please contact us for a free consultation.
30620 Durand Ave Unit 15 Burlington, WI 53105
Want to know what your home might be worth? Contact us for a FREE valuation!
Our team is ready to help you sell your home for the highest possible price ASAP
Key Details
Sold Price $575,000
Property Type Condo
Listing Status Sold
Purchase Type For Sale
Square Footage 2,549 sqft
Price per Sqft $225
MLS Listing ID 1925565
Sold Date 08/29/25
Style Other,Side X Side,Two Story
Bedrooms 3
Full Baths 3
Condo Fees $451
Year Built 2012
Annual Tax Amount $7,567
Tax Year 2024
Property Description
READY to use this SUMMER! Simply stunning Browns Lake Townhouse with a Boat Slip, Attached Garage, AND Detached Garage for your boat and toys. Lake Living will never be this easy as all you need to do is relax and enjoy the lake. A formal dining room greets you and showcases the hardwood floors open to the updated kitchen and 9 ft ceilings. A granite breakfast bar for six is the center of entertaining with all appliances included. A main floor bedroom and full bathroom makes it ideal for in and out ease to the patio outside. Upstairs are 2 more en-suite bedrooms, both with fully tiled showers and a den /nook off the balcony where you can enjoy morning coffee watching the sunrise. A huge TV/Game room is centered between both bedrooms. Home Warranty Included!
Location
State WI
County Racine
Zoning RES
Body of Water Browns Lake
Rooms
Basement Crawl Space, Poured Concrete
Interior
Heating Natural Gas
Cooling Central Air, Forced Air
Flooring No
Appliance Dishwasher, Disposal, Dryer, Microwave, Oven, Range, Refrigerator, Washer
Exterior
Exterior Feature Other, Stone, Vinyl
Parking Features 2 or more Spaces Assigned, Opener Included, Private Garage, Surface
Garage Spaces 4.0
Amenities Available Boat Dock, Common Green Space
Waterfront Description Lake,Private Boat Slip/Ramp,Private Dock,Private Pier
Water Access Desc Lake,Private Boat Slip/Ramp,Private Dock,Private Pier
Accessibility Bedroom on Main Level, Full Bath on Main Level, Grab Bars in Bath, Laundry on Main Level, Level Drive, Open Floor Plan
Building
Unit Features Balcony,Cable TV Available,High Speed Internet,In-Unit Laundry,Pantry,Patio/Porch,Private Entry,Security System,Walk-In Closet(s),Wood or Sim. Wood Floors
Entry Level 2 Story,Other
Water Lake, Private Boat Slip/Ramp, Private Dock, Private Pier
Schools
Middle Schools Nettie E Karcher
High Schools Burlington
School District Burlington Area
Others
Pets Allowed Y
Pets Allowed 1 Dog OK, Cat(s) OK, Small Pets OK, Weight Restrictions
Read Less

Copyright 2025 Multiple Listing Service, Inc. - All Rights Reserved
GET MORE INFORMATION
Paul Nikolic

