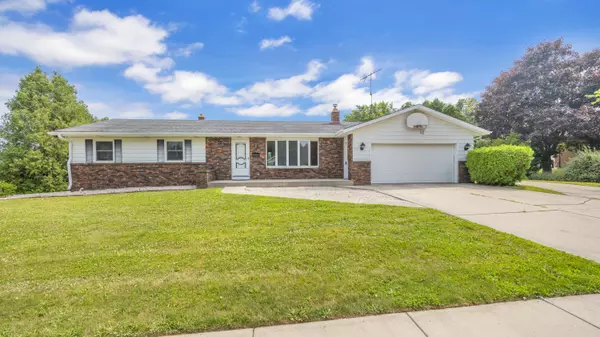Bought with RE/MAX Universal
For more information regarding the value of a property, please contact us for a free consultation.
413 Center Ave Oostburg, WI 53070
Want to know what your home might be worth? Contact us for a FREE valuation!
Our team is ready to help you sell your home for the highest possible price ASAP
Key Details
Sold Price $365,000
Property Type Single Family Home
Listing Status Sold
Purchase Type For Sale
Square Footage 2,014 sqft
Price per Sqft $181
MLS Listing ID 1928975
Sold Date 08/22/25
Style 1 Story,Exposed Basement
Bedrooms 3
Full Baths 2
Year Built 1979
Annual Tax Amount $4,100
Tax Year 2024
Lot Size 0.750 Acres
Acres 0.75
Property Description
Located near the edge of town, this 3 bed/2 bath ranch offers unexpected backyard privacy. The finished LL features a family room with a new wood-burning FP, walkout access, & an egresswindow for a possible 4th bedroom. You'll find built-ins in the dining room, an upper deck, and a lower patio overlooking a peaceful 3/4 acre yard. New commercial-grade LVP flooring runsthrough both levels in the main living areas. A bonus is the impressive 60x19 detached garage/workshop-perfect for hobbyists, car enthusiasts, or anyone needing extra space. With a Modine heater, this versatile setup adds incredible value. The home features efficient gas boiler heat and a separate A/C unit installed in the attic-a rare combo for this type of system. Just a short walk to schools & the park!
Location
State WI
County Sheboygan
Zoning Res
Rooms
Basement Block, Full, Partially Finished, Sump Pump, Walk Out/Outer Door
Interior
Interior Features Natural Fireplace, Simulated Wood Floors, Walk-In Closet(s)
Heating Natural Gas
Cooling Central Air, Radiant
Flooring No
Appliance Dryer, Freezer, Microwave, Refrigerator, Washer, Water Softener Owned
Exterior
Exterior Feature Brick, Vinyl
Parking Features Electric Door Opener
Garage Spaces 2.5
Accessibility Bedroom on Main Level, Full Bath on Main Level, Laundry on Main Level, Stall Shower
Building
Lot Description Sidewalk
Architectural Style Ranch
Schools
Elementary Schools Oostburg
Middle Schools Oostburg
High Schools Oostburg
School District Oostburg
Read Less

Copyright 2025 Multiple Listing Service, Inc. - All Rights Reserved
GET MORE INFORMATION
Paul Nikolic

