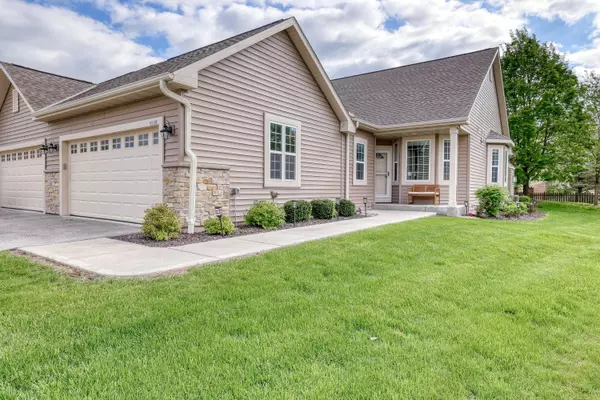Bought with Realty Executives Southeast
For more information regarding the value of a property, please contact us for a free consultation.
6928 S Weather Edge Cir Lannon, WI 53046
Want to know what your home might be worth? Contact us for a FREE valuation!
Our team is ready to help you sell your home for the highest possible price ASAP
Key Details
Sold Price $505,000
Property Type Condo
Listing Status Sold
Purchase Type For Sale
Square Footage 2,256 sqft
Price per Sqft $223
MLS Listing ID 1924298
Sold Date 08/19/25
Style Ranch
Bedrooms 3
Full Baths 3
Condo Fees $350
Year Built 2022
Annual Tax Amount $5,184
Tax Year 2024
Property Description
A key highlight is the enhanced privacy out the rear-facing windows and on the patio--something most nearby units don't offer. Built in 2022 this luxury condo in Lannon's Whispering Ridge offers more--like a finished lower level, unlike most new builds in the area. The upscale kitchen features a large island and premium appliances, perfect for entertaining or enjoying a quiet night in. The open-concept layout boasts oversized windows, a gas fireplace, and patio doors leading to a private outdoor retreat.The primary suite includes a walk-in closet and spa-style bath with dual sinks and a tiled walk-in shower. Downstairs, enjoy a spacious rec room, full bath, and a bedroom with egress.This unit features tall ceilings, quality finishes throughout, and access to a community pool, club house
Location
State WI
County Waukesha
Zoning RES
Rooms
Basement 8+ Ceiling, Finished, Full, Poured Concrete, Sump Pump
Interior
Heating Natural Gas
Cooling Central Air
Flooring No
Appliance Dishwasher, Disposal, Dryer, Microwave, Oven, Range, Refrigerator, Washer, Water Softener Owned
Exterior
Exterior Feature Stone, Vinyl
Parking Features Private Garage
Garage Spaces 2.0
Amenities Available Clubhouse, Outdoor Pool
Accessibility Bedroom on Main Level, Full Bath on Main Level, Laundry on Main Level, Level Drive, Open Floor Plan
Building
Unit Features Cable TV Available,Gas Fireplace,High Speed Internet,In-Unit Laundry,Kitchen Island,Patio/Porch,Private Entry,Walk-In Closet(s),Wood or Sim. Wood Floors
Entry Level 1 Story
Schools
Elementary Schools Lannon
Middle Schools Templeton
High Schools Hamilton
School District Hamilton
Others
Pets Allowed Y
Pets Allowed 2 Dogs OK, Cat(s) OK, Height Restrictions
Read Less

Copyright 2025 Multiple Listing Service, Inc. - All Rights Reserved
GET MORE INFORMATION
Paul Nikolic

