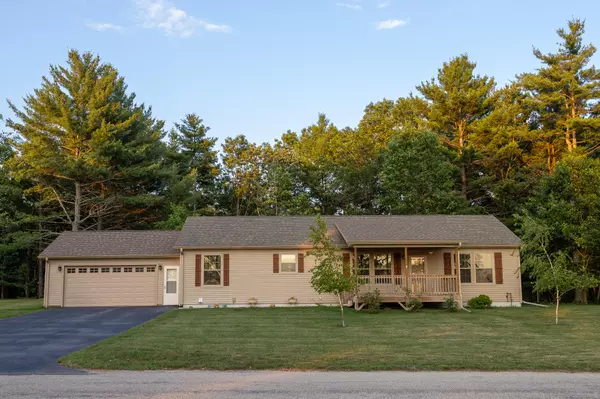Bought with NON MLS MCB
For more information regarding the value of a property, please contact us for a free consultation.
2158 Market St Quincy, WI 53934
Want to know what your home might be worth? Contact us for a FREE valuation!
Our team is ready to help you sell your home for the highest possible price ASAP
Key Details
Sold Price $480,000
Property Type Single Family Home
Listing Status Sold
Purchase Type For Sale
Square Footage 1,500 sqft
Price per Sqft $320
MLS Listing ID 1925222
Sold Date 08/08/25
Style 1 Story
Bedrooms 3
Full Baths 2
Year Built 2020
Annual Tax Amount $3,832
Tax Year 2024
Lot Size 0.570 Acres
Acres 0.57
Property Description
Welcome to 2158 Market St., Friendship, WI!This beautifully maintained 3-bedroom, 2-bath home is just 5 years old and sits on a generous 0.57-acre lot with views of Castle Rock Lake . Inside, you'll find a modern kitchen featuring stainless steel appliances, a huge island perfect for meal prep and entertaining, and abundant cabinetry. The spacious dining room easily accommodates family gatherings, flowing seamlessly into a comfortable family room ideal for game nights and movie marathons.The full unfinished basement has 8-foot ceilings, is plumbed for a third bathroom, and includes an egress window -- making it easy to add a fourth bedroom or rec room down the road. A heated 2.5-car garage provides plenty of space for vehicles and lake toys.Move-in ready! Waiting to welcome you home!
Location
State WI
County Adams
Zoning Residential
Rooms
Basement 8+ Ceiling, Full, Poured Concrete
Interior
Interior Features Kitchen Island
Heating Propane Gas
Cooling Central Air, Forced Air
Flooring No
Appliance Dishwasher, Dryer, Microwave, Oven, Range, Refrigerator, Washer, Water Softener Owned
Exterior
Exterior Feature Vinyl
Parking Features Electric Door Opener, Heated
Garage Spaces 2.5
Accessibility Bedroom on Main Level, Full Bath on Main Level, Laundry on Main Level, Open Floor Plan
Building
Lot Description View of Water
Architectural Style Ranch
Schools
Middle Schools Adams-Friendship
High Schools Adams-Friendship
School District Adams-Friendship Area
Read Less

Copyright 2025 Multiple Listing Service, Inc. - All Rights Reserved
GET MORE INFORMATION
Paul Nikolic

