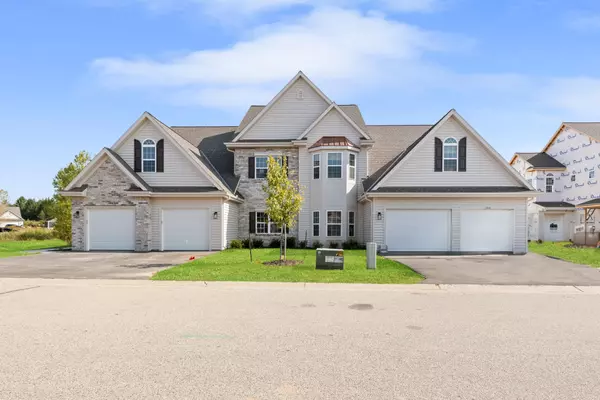Bought with Hanson & Co. Real Estate
For more information regarding the value of a property, please contact us for a free consultation.
1885 Woodland Way Slinger, WI 53086
Want to know what your home might be worth? Contact us for a FREE valuation!
Our team is ready to help you sell your home for the highest possible price ASAP
Key Details
Sold Price $315,000
Property Type Condo
Listing Status Sold
Purchase Type For Sale
Square Footage 1,346 sqft
Price per Sqft $234
MLS Listing ID 1922476
Sold Date 08/05/25
Style Two Story
Bedrooms 2
Full Baths 2
Condo Fees $335
Year Built 2023
Annual Tax Amount $365
Tax Year 2024
Property Description
NEW CONSTRUCTION condo. This lower 2 -BR, 2-BA condo yours today. An open-concept living area welcomes you with a cozy gas fireplace, creating a warm atmosphere ideal for everyday living and entertaining. This chef's dream kitchen features a large island, elegant granite counters, a walk-in pantry, and a convenient dry bar. The design emphasizes both functionality and aesthetics. Step out onto the private patio from the dining room, adding a touch of outdoor space to your living experience. The master BR offers a private retreat with its own master BA and a spacious closet, providing a haven for relaxation. Nine foot ceilings throughout. Only 45 min from Milwaukee. Complete Aug '25. Pre-Photos of a differnt unit with same floor plan.
Location
State WI
County Washington
Zoning Residential
Rooms
Basement Poured Concrete, Slab
Interior
Heating Natural Gas
Cooling Central Air, Forced Air
Flooring No
Appliance Dishwasher, Microwave, Oven, Range, Refrigerator
Exterior
Exterior Feature Stone, Vinyl
Parking Features Opener Included, Private Garage
Garage Spaces 1.0
Amenities Available Common Green Space
Accessibility Bedroom on Main Level, Full Bath on Main Level, Laundry on Main Level, Level Drive, Open Floor Plan
Building
Unit Features Cable TV Available,Gas Fireplace,In-Unit Laundry,Kitchen Island,Pantry,Patio/Porch,Private Entry,Walk-In Closet(s)
Entry Level 1 Story
Schools
Middle Schools Slinger
High Schools Slinger
School District Slinger
Others
Pets Allowed Y
Special Listing Condition Rental Allowed
Pets Allowed 2 Dogs OK, Breed Restrictions, Cat(s) OK, Weight Restrictions
Read Less

Copyright 2025 Multiple Listing Service, Inc. - All Rights Reserved
GET MORE INFORMATION
Paul Nikolic

