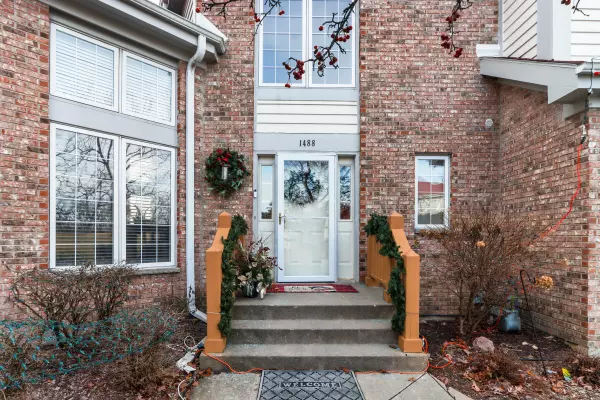Bought with Compass Wisconsin-Lake Geneva
For more information regarding the value of a property, please contact us for a free consultation.
1488 Highland Dr Geneva, WI 53147
Want to know what your home might be worth? Contact us for a FREE valuation!
Our team is ready to help you sell your home for the highest possible price ASAP
Key Details
Sold Price $519,000
Property Type Condo
Listing Status Sold
Purchase Type For Sale
Square Footage 2,470 sqft
Price per Sqft $210
Subdivision Geneva National
MLS Listing ID 1903054
Sold Date 05/30/25
Style Two Story
Bedrooms 3
Full Baths 3
Half Baths 1
Condo Fees $817
Year Built 1998
Annual Tax Amount $2,270
Tax Year 2024
Property Description
It's all about the views at 1488 Highland in Geneva National. This condo has been completely remodeled with the 2025 buyer in mind. With 3 bedrooms and 3.5 bathrooms and 2 attached garages, there is room for everyone to enjoy life on the links.The renovations? Where to begin! The GE Cafe appliances, the double vanity bathrooms, the two-story great room with a glowing fireplace or the hard wood floors? No detail has been overlooked. With a fully finished, walk out basement, there is plenty of space to entertain and take in the views of the Trevino course.And don't forget the amenities, everyone will enjoy the living in Geneva National with the golf course, tennis courts, swimming pool, new gym with fitness classes and club house. There's something for everyone!
Location
State WI
County Walworth
Zoning Condo
Rooms
Basement Finished, Full, Walk Out/Outer Door
Interior
Heating Natural Gas
Cooling Central Air, Forced Air
Flooring No
Appliance Cooktop, Dishwasher, Disposal, Dryer, Microwave, Oven, Refrigerator, Washer, Water Softener Owned
Exterior
Exterior Feature Brick, Wood
Parking Features Private Garage
Garage Spaces 2.0
Amenities Available Clubhouse, Common Green Space, Exercise Room, Golf Course, Outdoor Pool, Security, Tennis Court(s), Walking Trail
Building
Unit Features Balcony,Cable TV Available,Gas Fireplace,Kitchen Island,Patio/Porch,Private Entry
Entry Level 2 Story
Schools
Elementary Schools Williams Bay
Middle Schools Williams Bay
High Schools Williams Bay
School District Williams Bay
Others
Pets Allowed Y
Pets Allowed 1 Dog OK, 2 Dogs OK, Cat(s) OK
Read Less

Copyright 2025 Multiple Listing Service, Inc. - All Rights Reserved
GET MORE INFORMATION

Paul Nikolic

