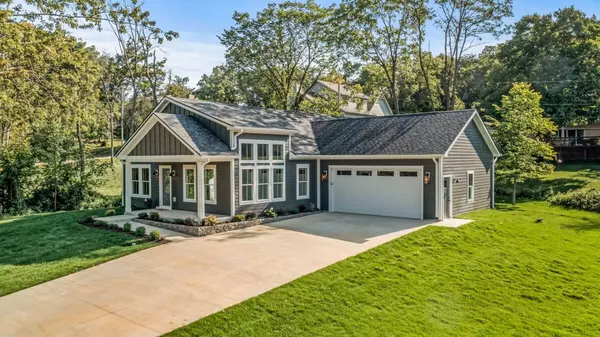Bought with Berkshire Hathaway Starck Real Estate
For more information regarding the value of a property, please contact us for a free consultation.
N2422 Shady Side Dr Linn, WI 53147
Want to know what your home might be worth? Contact us for a FREE valuation!
Our team is ready to help you sell your home for the highest possible price ASAP
Key Details
Sold Price $995,000
Property Type Single Family Home
Listing Status Sold
Purchase Type For Sale
Square Footage 2,927 sqft
Price per Sqft $339
Subdivision Sunset Hills
MLS Listing ID 1868282
Sold Date 04/16/24
Style 1 Story
Bedrooms 5
Full Baths 3
HOA Fees $41/ann
Year Built 2023
Annual Tax Amount $1,424
Tax Year 2023
Lot Size 10,454 Sqft
Acres 0.24
Property Description
Brand new construction home with Geneva Lake access in the sought after Sunset Hills subdivision. This five bedroom, three bath home is ready for you to enjoy year-round and create a lifetime of memories. The almost 3000 square foot ranch-style home comes fully furnished and has a welcoming front porch, cathedral ceilings, a seamless open floor plan and filled with natural light. There's a first-floor primary suite, a designer kitchen with quartz countertops, and a screened-in porch. The finished lower-level features 9' ceilings and includes a family room, two bedrooms/office, and a full bath. There's also a paved patio and an oversized two-car garage. Sunset Hills offers a private lakefront park, beach, and swim pier, as well as playground, baseball diamond, and tennis court.
Location
State WI
County Walworth
Zoning Res
Body of Water Geneva Lake
Rooms
Basement 8+ Ceiling, Finished, Full, Shower, Sump Pump
Interior
Interior Features Gas Fireplace, High Speed Internet, Kitchen Island, Pantry, Walk-In Closet(s), Wood or Sim. Wood Floors
Heating Natural Gas
Cooling Central Air, Forced Air, In Floor Radiant
Flooring No
Appliance Dishwasher, Disposal, Dryer, Microwave, Oven, Range, Refrigerator, Washer, Water Softener Owned
Exterior
Exterior Feature Fiber Cement
Parking Features Electric Door Opener, Heated
Garage Spaces 2.0
Waterfront Description Lake,Pier
Accessibility Bedroom on Main Level, Full Bath on Main Level, Open Floor Plan
Building
Water Lake, Pier
Architectural Style Ranch
Schools
Elementary Schools Woods
Middle Schools Brookwood
High Schools Badger
School District Lake Geneva-Genoa City Uhs
Read Less

Copyright 2025 Multiple Listing Service, Inc. - All Rights Reserved
GET MORE INFORMATION

Paul Nikolic

