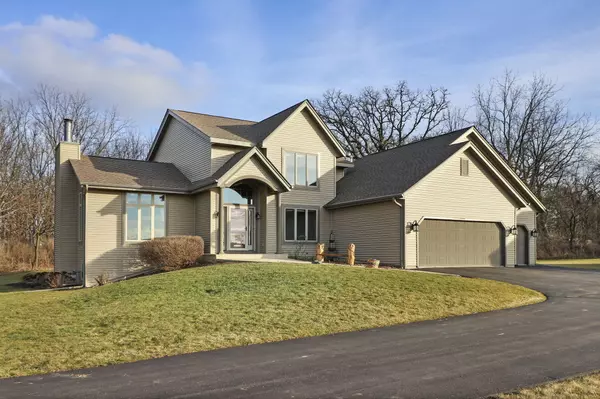Bought with @properties
For more information regarding the value of a property, please contact us for a free consultation.
W3797 S Lakeshore Dr Linn, WI 53147
Want to know what your home might be worth? Contact us for a FREE valuation!
Our team is ready to help you sell your home for the highest possible price ASAP
Key Details
Sold Price $910,000
Property Type Single Family Home
Listing Status Sold
Purchase Type For Sale
Square Footage 3,450 sqft
Price per Sqft $263
MLS Listing ID 1861270
Sold Date 03/21/24
Style 2 Story
Bedrooms 3
Full Baths 2
Half Baths 1
Year Built 2001
Annual Tax Amount $6,165
Tax Year 2023
Lot Size 2.700 Acres
Acres 2.7
Lot Dimensions Rectangle
Property Description
One of a kind country setting features beautiful home, outbuildings and zoning for animals close to Geneva Lake. Three levels of gracious living with main floor vaulted ceiling in great room, master suite, laundry, den, & four season room leading out to swimming pool. Finished rec room on Lower Lev 48 x 22, egress window, plus tons of storage. Upper level features loft, two bedrooms and full bath. Home equipped with generator- Wood Burner Unit in yard keeps winter heating to a minimum along with furnace - Two Outbuildings 40x30 and 20x20. Plenty of room for boats, campers, toys and animals. This property has been meticulously maintained - parcel was created in 2001 with home completed in 2002. Updates include windows, siding, roof, gutters and AC. Outstanding property -Come check it out!
Location
State WI
County Walworth
Zoning Multiple
Rooms
Basement 8+ Ceiling, Finished, Full, Poured Concrete, Sump Pump
Interior
Interior Features Cable TV Available, Gas Fireplace, High Speed Internet, Kitchen Island, Pantry, Vaulted Ceiling(s)
Heating Natural Gas, Wood
Cooling Central Air, Forced Air
Flooring No
Appliance Dishwasher, Dryer, Microwave, Oven, Range, Refrigerator, Washer, Water Softener Owned
Exterior
Exterior Feature Fiber Cement, Wood
Parking Features Electric Door Opener
Garage Spaces 3.0
Accessibility Bedroom on Main Level, Full Bath on Main Level, Laundry on Main Level, Open Floor Plan
Building
Lot Description Rural
Architectural Style Contemporary
Schools
Elementary Schools Traver
Middle Schools Lake Geneva
High Schools Badger
School District Lake Geneva-Genoa City Uhs
Read Less

Copyright 2025 Multiple Listing Service, Inc. - All Rights Reserved
GET MORE INFORMATION

Paul Nikolic

