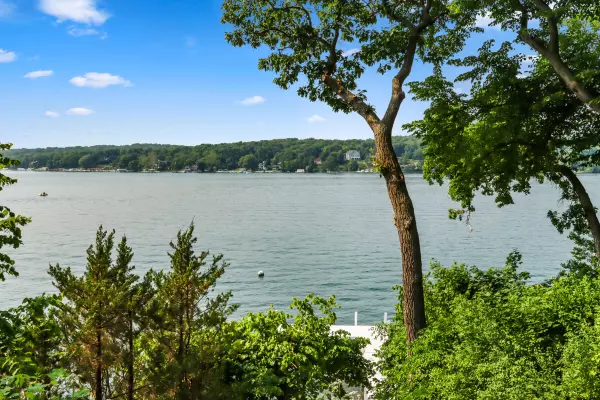Bought with Lake Geneva Area Realty, Inc.
For more information regarding the value of a property, please contact us for a free consultation.
W3668 Maple Ln Linn, WI 53147
Want to know what your home might be worth? Contact us for a FREE valuation!
Our team is ready to help you sell your home for the highest possible price ASAP
Key Details
Sold Price $4,000,000
Property Type Single Family Home
Listing Status Sold
Purchase Type For Sale
Square Footage 5,421 sqft
Price per Sqft $737
MLS Listing ID 1864582
Sold Date 03/12/24
Style 2 Story
Bedrooms 6
Full Baths 4
Year Built 1985
Annual Tax Amount $38,634
Tax Year 2023
Lot Size 1.310 Acres
Acres 1.31
Property Description
Aggressively priced Lake Geneva lakefront property perfect for renovation or rebuild. A winding drive welcomes you to this 6BR/4BA lakefront residence on 1.3 private acres and a level lakeside yard w elevated views of Geneva Lake. Enjoy 106' of lake frontage and expansive views to the Narrows and west to Fontana. Relax on the 100' x 6' pier or expand to accommodate 2 boat slips (permit on file expires 3/1/2024). Spacious rooms include: great rm, lakeside family rm and 2 season porch w/remote all weather shades, main flr primary suite w/office, main level BR #2 and 4 generous, 2nd floor BR's (1 en suite). There's an attached 2 car garage and deep, 4 car detached garage perfect for storing 2 boats. Some photos are virtually altered. Don't miss out on this lakefront opportunity!
Location
State WI
County Walworth
Zoning Residential
Body of Water Geneva
Rooms
Basement 8+ Ceiling, Full, Partial, Poured Concrete
Interior
Interior Features Cable TV Available, Gas Fireplace, High Speed Internet, Kitchen Island, Pantry, Skylight, Vaulted Ceiling(s), Wood or Sim. Wood Floors
Heating Electric, Natural Gas
Cooling Central Air, Forced Air, Multiple Units
Flooring No
Appliance Dishwasher, Dryer, Microwave, Oven, Range, Refrigerator, Washer
Exterior
Exterior Feature Wood
Parking Features Electric Door Opener
Garage Spaces 4.0
Waterfront Description Boat Slip,Lake,Pier
Accessibility Bedroom on Main Level, Full Bath on Main Level, Laundry on Main Level, Level Drive, Open Floor Plan, Stall Shower
Building
Lot Description View of Water, Wooded
Water Boat Slip, Lake, Pier
Architectural Style Cape Cod, Contemporary
Schools
Elementary Schools Traver
High Schools Badger
School District Linn J4
Read Less

Copyright 2025 Multiple Listing Service, Inc. - All Rights Reserved
GET MORE INFORMATION

Paul Nikolic

