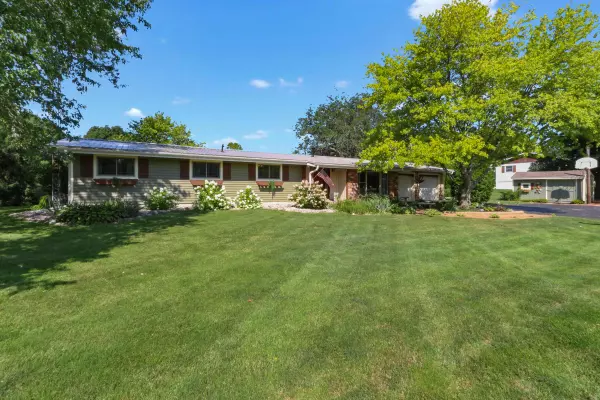Bought with Baird & Warner
For more information regarding the value of a property, please contact us for a free consultation.
N1549 Bluebird Dr Linn, WI 53147
Want to know what your home might be worth? Contact us for a FREE valuation!
Our team is ready to help you sell your home for the highest possible price ASAP
Key Details
Sold Price $295,000
Property Type Single Family Home
Listing Status Sold
Purchase Type For Sale
Square Footage 1,750 sqft
Price per Sqft $168
Subdivision Robinson Hillside
MLS Listing ID 1813769
Sold Date 02/17/23
Style 1 Story
Bedrooms 3
Full Baths 2
Year Built 1979
Annual Tax Amount $2,589
Tax Year 2021
Lot Size 0.550 Acres
Acres 0.55
Property Description
Btfl custom ranch on oversized professionally landscaped lot just minutes from Lake Geneva, Geneva Lake access & schools! Meticulously maintained inside & out! Newer siding, metal roof, windows & doors make this maintenance free living! Cozy LR w/vaulted clngs & picture wndw giving extra natural light! Bright & open eat-in kitchen w/new c-tops, tile b-plash, brfst bar & upgraded SS appls! All new 2nd full bath w/new wlk-n shwr, flooring, vanity & fixtures! Spacious mbdrm w/prvt bath featuring cstm tile work thru out & oversized cstm vanity! Gracious size secondary bdrms! Convenient tucked away lndry rm! Oversized garage & separate shed-great for storage! Gorgeous backyard w/firepit, custom deck & built-in swing! No work needed here! Make offer!
Location
State WI
County Walworth
Zoning RES
Rooms
Basement Crawl Space
Interior
Interior Features Pantry, Vaulted Ceiling(s), Wood or Sim. Wood Floors
Heating Natural Gas
Cooling Radiant, Wall/Sleeve Air, Zoned Heating
Flooring No
Appliance Dishwasher, Dryer, Microwave, Other, Refrigerator, Washer, Water Softener Owned
Exterior
Exterior Feature Stone, Vinyl
Parking Features Electric Door Opener
Garage Spaces 2.0
Accessibility Bedroom on Main Level, Full Bath on Main Level, Laundry on Main Level, Level Drive, Open Floor Plan
Building
Architectural Style Ranch
Schools
Middle Schools Lake Geneva
High Schools Badger
School District Lake Geneva J1
Read Less

Copyright 2025 Multiple Listing Service, Inc. - All Rights Reserved
GET MORE INFORMATION

Paul Nikolic

