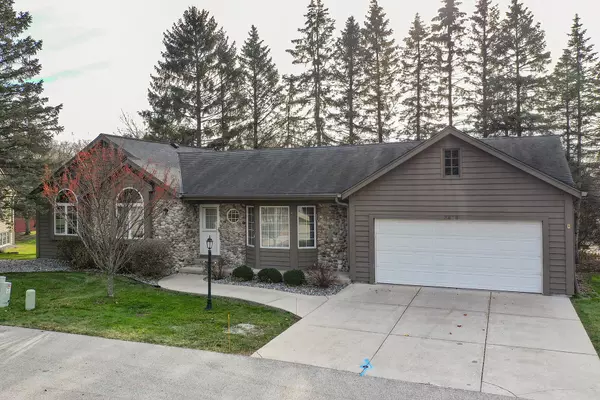Bought with MAP Realty Group LLC
For more information regarding the value of a property, please contact us for a free consultation.
3878 S Oakridge Ct Greenfield, WI 53228
Want to know what your home might be worth? Contact us for a FREE valuation!
Our team is ready to help you sell your home for the highest possible price ASAP
Key Details
Sold Price $385,000
Property Type Condo
Listing Status Sold
Purchase Type For Sale
Square Footage 2,988 sqft
Price per Sqft $128
MLS Listing ID 1819895
Sold Date 02/10/23
Style Ranch
Bedrooms 3
Full Baths 3
Condo Fees $425
Year Built 1988
Annual Tax Amount $6,302
Tax Year 2022
Property Description
Tired of yard work, not looking forward to shoveling, then this is your new home! Close to shopping & great freeway access. This ''stand alone'' unit is just what you've been waiting for. You'll love the open concept feeling of the main living area with living/dining room & beautiful stone gas fireplace. New carpet throughout main level. Two patio doors lead out to a spacious deck. Kitchen w/loads of cabinets & quartz counter-tops. & planning desk. Stackable washer/dryer off of kitchen. Primary BDRw/WIC & remodeled bath has vanity & walk-in SS. Guest BDR & bath w/vanity & SOT, Amazing lower level w/family room, loads of storage cabinets & wet bar. Third BDR has 2 closets & built-in cabinets. 3rd bath w/SS, vanity & hot tub. 2 car attached garage completes this beautiful home. Home Warranty
Location
State WI
County Milwaukee
Zoning Residential
Rooms
Basement Finished, Full, Full Size Windows, Radon Mitigation
Interior
Heating Natural Gas
Cooling Central Air, Forced Air
Flooring No
Appliance Cooktop, Dishwasher, Disposal, Dryer, Microwave, Oven, Range, Refrigerator, Washer
Exterior
Exterior Feature Low Maintenance Trim, Stone, Wood
Parking Features Opener Included, Private Garage
Garage Spaces 2.0
Amenities Available None
Accessibility Bedroom on Main Level, Full Bath on Main Level, Laundry on Main Level, Open Floor Plan, Stall Shower
Building
Unit Features Cable TV Available,Gas Fireplace,In-Unit Laundry,Patio/Porch,Private Entry,Skylight,Walk-In Closet(s),Wet Bar,Wood or Sim. Wood Floors
Entry Level 1 Story
Schools
Middle Schools Whitnall
High Schools Whitnall
School District Whitnall
Others
Pets Allowed Y
Special Listing Condition Home Warranty
Pets Allowed 2 Dogs OK, Cat(s) OK, Small Pets OK, Weight Restrictions
Read Less

Copyright 2025 Multiple Listing Service, Inc. - All Rights Reserved
GET MORE INFORMATION

Paul Nikolic

