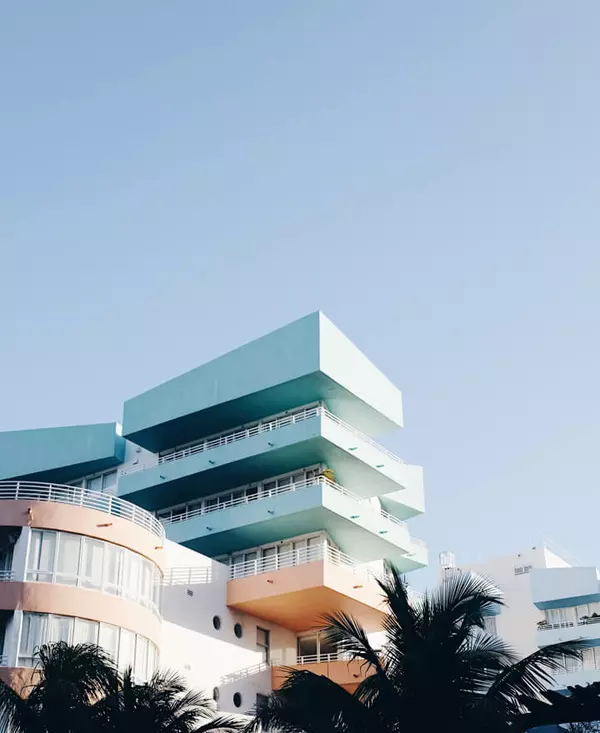N3599 Red Oak Dr Osceola, WI 53010
OPEN HOUSE
Sat Aug 09, 11:00am - 1:00pm
UPDATED:
Key Details
Property Type Single Family Home
Listing Status Active
Purchase Type For Sale
Square Footage 2,825 sqft
Price per Sqft $221
MLS Listing ID 1929107
Style 1.5 Story
Bedrooms 3
Full Baths 3
Half Baths 1
Year Built 2021
Annual Tax Amount $5,467
Tax Year 2023
Lot Size 1.000 Acres
Acres 1.0
Property Description
Location
State WI
County Fond Du Lac
Zoning RES
Rooms
Basement 8+ Ceiling, Finished, Full, Poured Concrete, Radon Mitigation, Shower, Sump Pump
Interior
Interior Features Cable TV Available, High Speed Internet, Kitchen Island, Natural Fireplace, Pantry, Simulated Wood Floors, Split Bedrooms, Vaulted Ceiling(s), Walk-In Closet(s), Wood Floors
Heating Natural Gas
Cooling Central Air, Forced Air
Flooring No
Appliance Dishwasher, Disposal, Dryer, Microwave, Oven, Range, Refrigerator, Washer, Water Softener Owned
Exterior
Exterior Feature Stone, Vinyl
Parking Features Electric Door Opener
Garage Spaces 3.5
Accessibility Bedroom on Main Level, Full Bath on Main Level, Laundry on Main Level, Open Floor Plan
Building
Dwelling Type Subdivision
Architectural Style Contemporary, Prairie/Craftsman
Schools
Middle Schools Campbellsport
High Schools Campbellsport
School District Campbellsport

GET MORE INFORMATION




