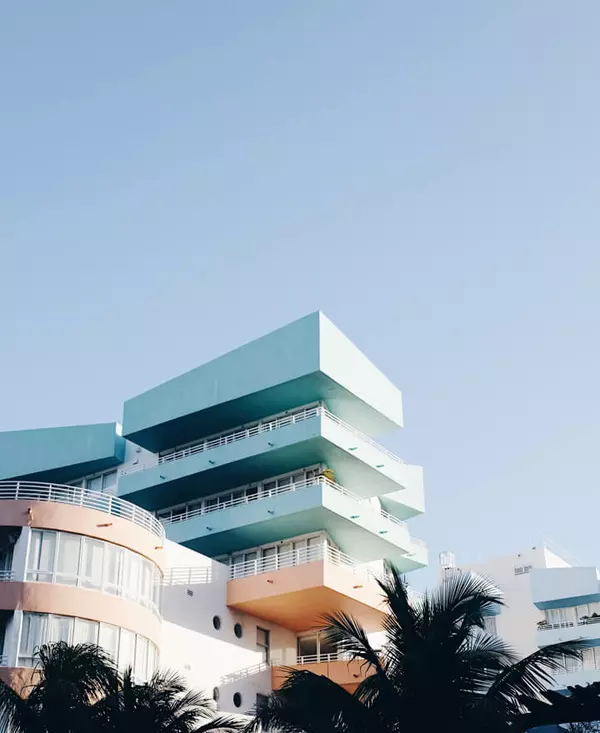1201 E Pineview Ct Hartland, WI 53029
OPEN HOUSE
Thu Aug 07, 4:00pm - 5:30pm
UPDATED:
Key Details
Property Type Single Family Home
Listing Status Active
Purchase Type For Sale
Square Footage 3,236 sqft
Price per Sqft $271
MLS Listing ID 1929788
Style 2 Story
Bedrooms 4
Full Baths 2
Half Baths 2
HOA Fees $750/ann
Year Built 1996
Annual Tax Amount $8,192
Tax Year 2024
Lot Size 0.480 Acres
Acres 0.48
Property Description
Location
State WI
County Waukesha
Zoning RES
Rooms
Basement 8+ Ceiling, Full, Poured Concrete, Sump Pump
Interior
Interior Features Central Vacuum, Gas Fireplace, High Speed Internet, Kitchen Island, Pantry, Walk-In Closet(s)
Heating Natural Gas
Cooling Central Air, Forced Air
Flooring No
Appliance Dishwasher, Disposal, Dryer, Oven, Range, Refrigerator, Washer
Exterior
Exterior Feature Stucco
Parking Features Electric Door Opener, Heated
Garage Spaces 3.0
Accessibility Bedroom on Main Level, Laundry on Main Level, Open Floor Plan
Building
Lot Description Cul-De-Sac, On Golf Course
Dwelling Type Subdivision
Architectural Style Colonial
Schools
High Schools Arrowhead
School District Arrowhead Uhs

GET MORE INFORMATION




